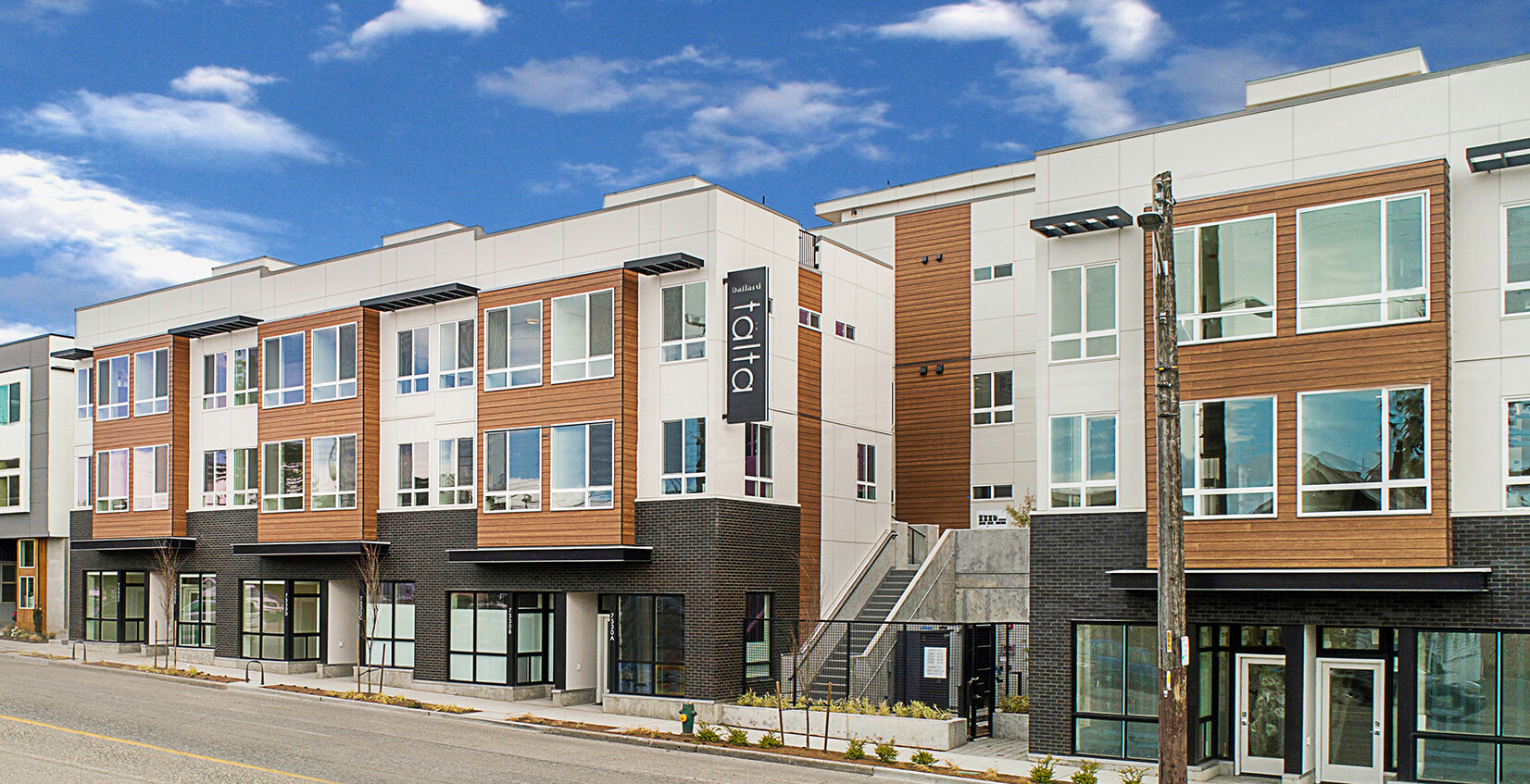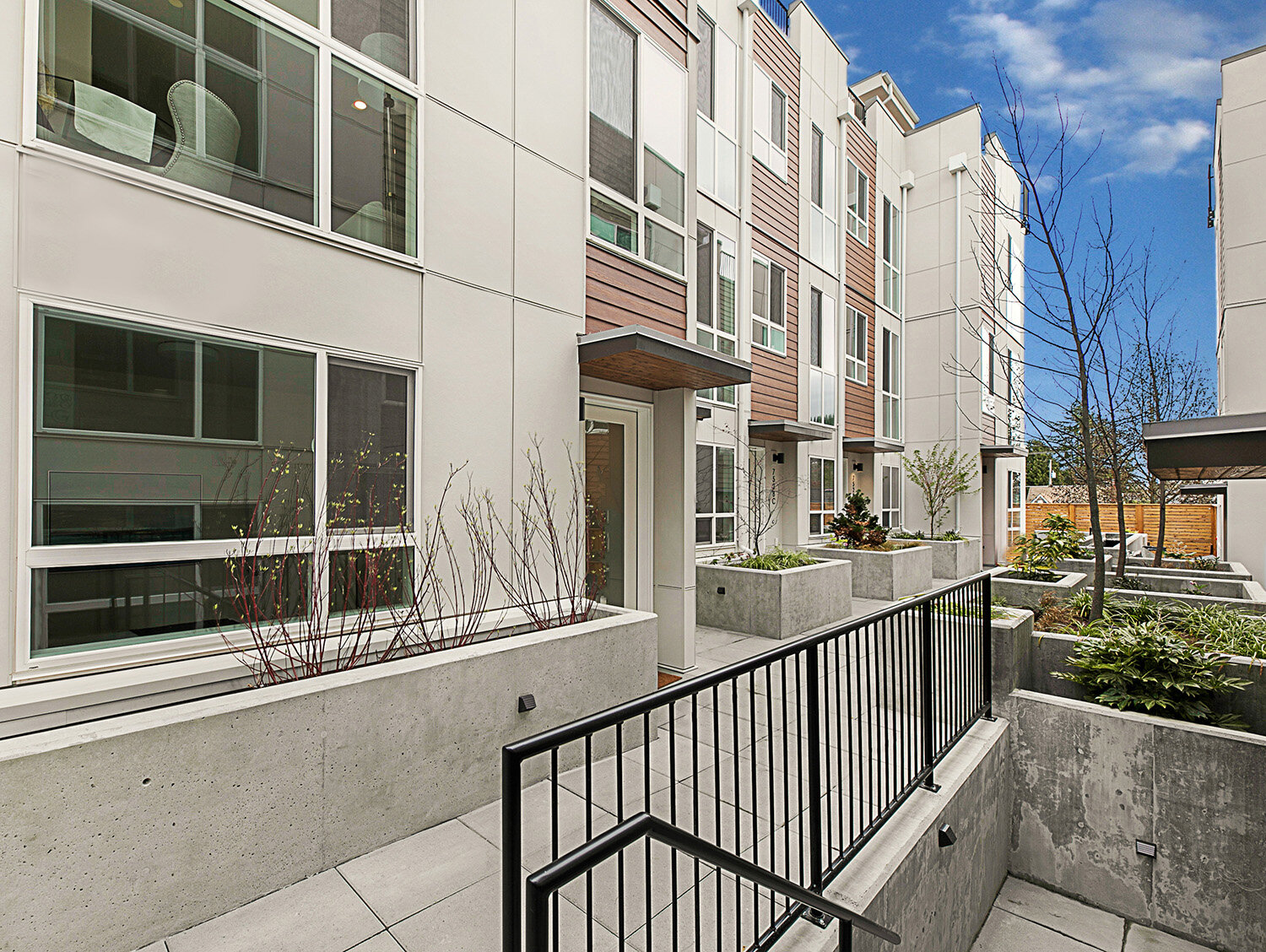








Talta Townhouses & Live/Work - Seattle, WA
Work completed while a Principal at NK Architects
This 53-unit, 96,000 sf development in the Ballard neighborhood of Seattle features townhouses over a structured concrete parking garage with 60 stalls, live/work units facing 15th and designed so that their commercial spaces can be combined internally for larger uses, as well as three Type-A units with private elevators. Numerous rooftop decks and gathering areas provide connection and community.
