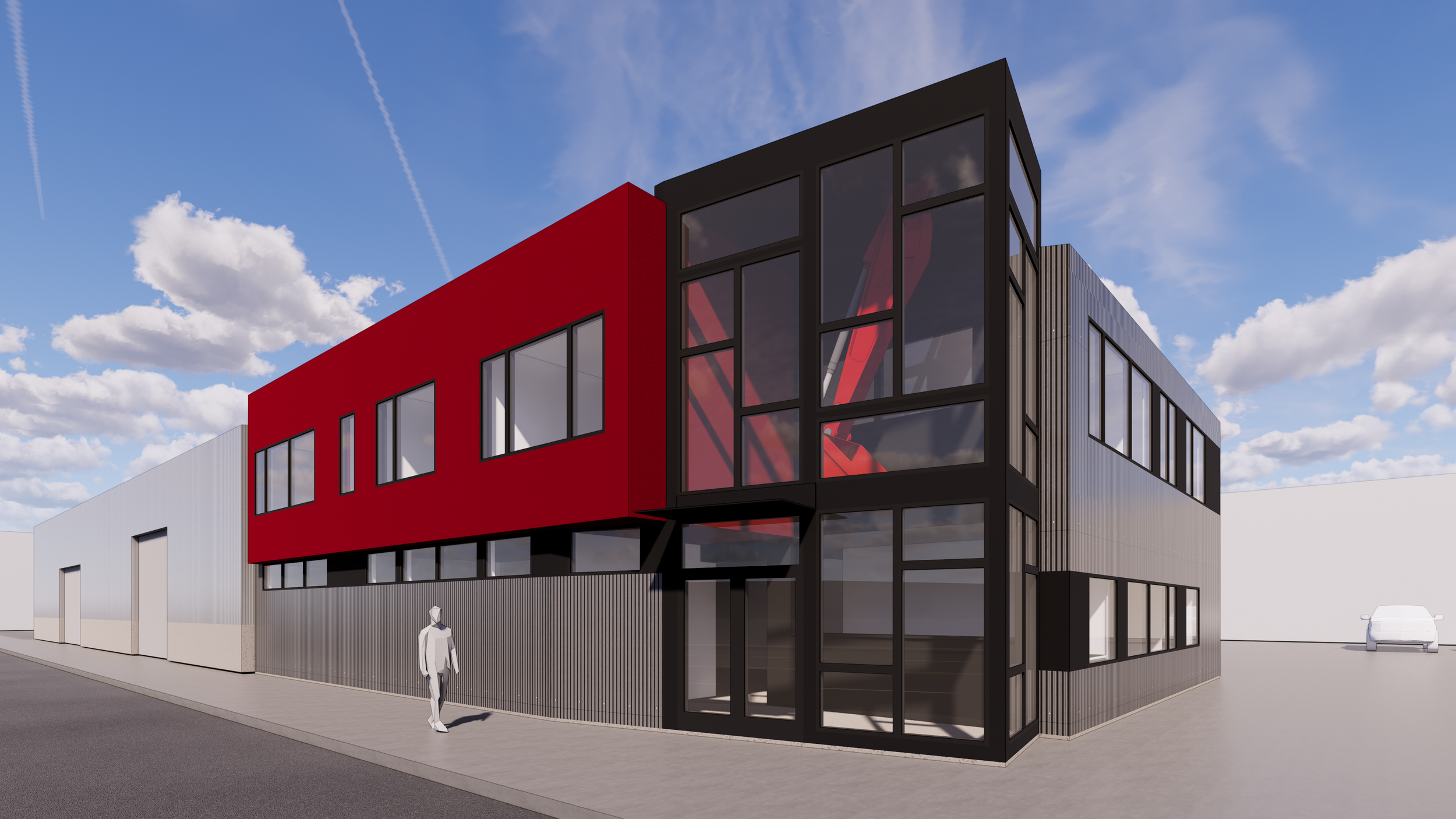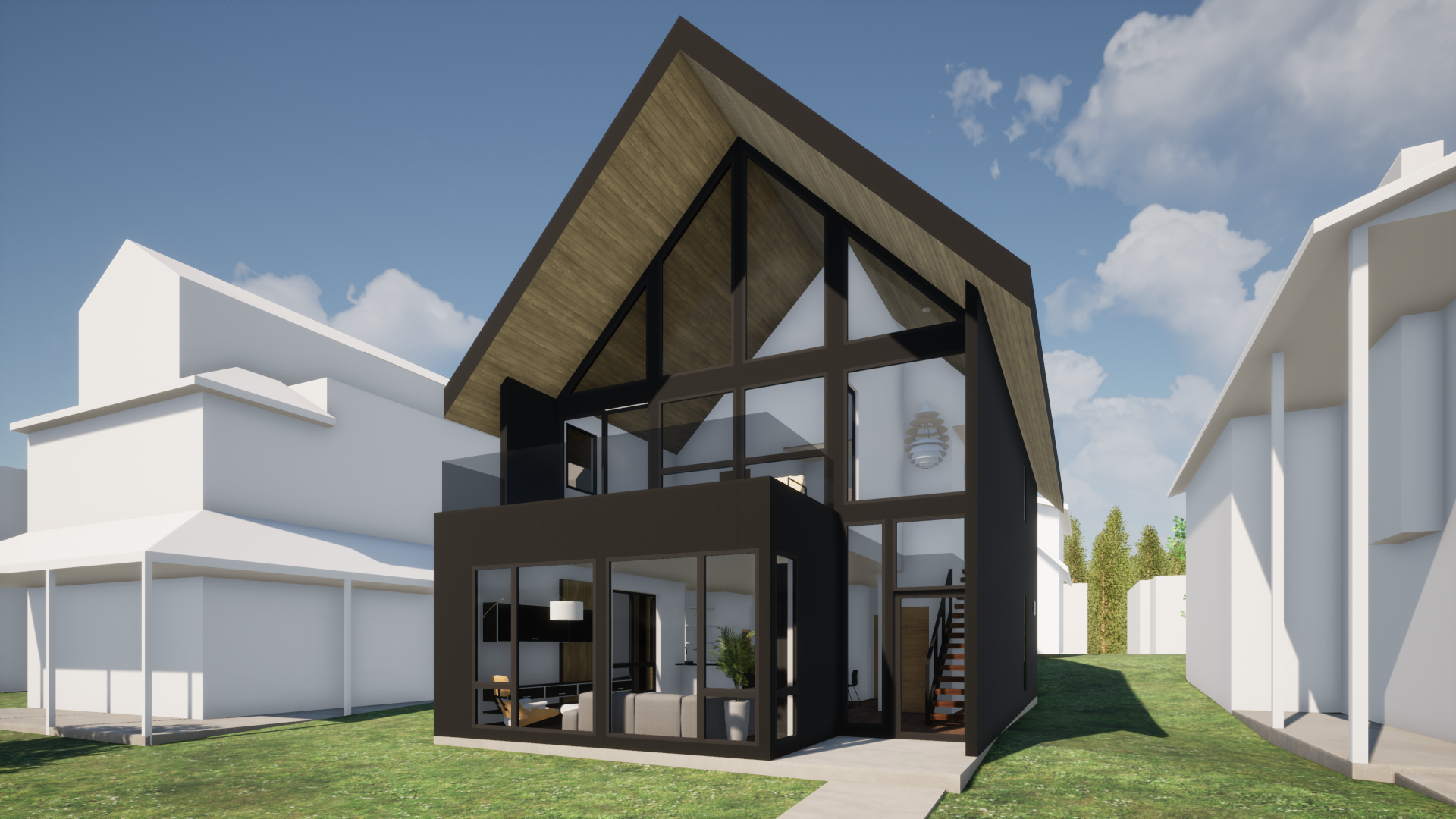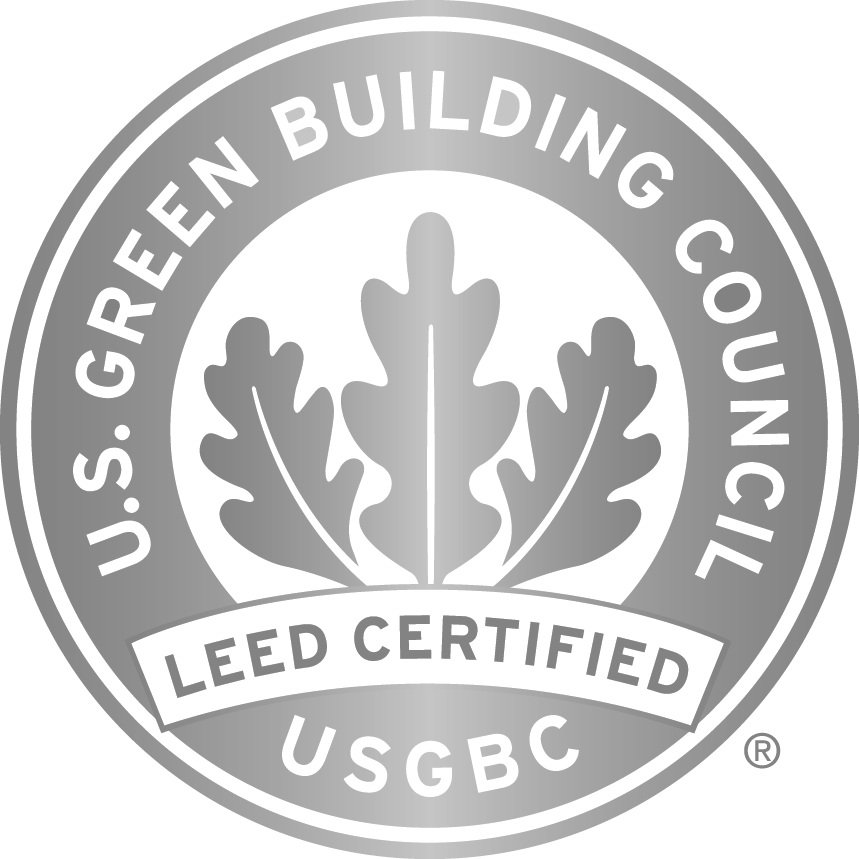Our Approach
With decades of experience serving clients across the Puget Sound area and now in Oregon and Florida, the CJA team provides imagination, quality, and reliable service to projects of all sizes. Our work focuses on creative solutions to challenging urban sites, a clean and timeless design language, and a strong commitment to sustainability. We develop lasting relationships with our clients by maintaining responsive communications and consistently producing high-value results while respecting the impact on our environment. We guide our clients through project feasibility, design, permitting, bidding, contracts, and throughout construction.
Apartments & Mixed-Use
Density is key in creating successful urban environments. We carefully study each site to deliver maximum buildable area and seek to simplify the design of structure and systems, resulting in added value to the developer. We believe that form and materials should create a strong sense of place and connect with prospective residents, all while successfully engaging the neighborhood.
Mixed-use developments aren’t just apartments built over a retail space. These buildings require careful consideration to ensure that both residential and commercial needs are met, separate systems are accommodated, and the resulting project is greater than the sum of its parts. Most of the multifamily projects we design are mixed-use, making their site and neighborhood more vibrant.
Commercial
We’ve taken our deep experience in mixed-use design, numerous tenant improvement projects, as well as commercial interiors work, and built upon it to include dedicated commercial projects. Keeping to our focus on human scale design, and buildings with a strong sense of place, our team can deliver a new office or retail project that exceeds expections.
Townhouses & Live/Work
Be it a live/work project, complex platting situation, or a straightforward townhouse solution, we consistently help our developers deliver successful projects. Our substantial experience designing podium and structured parking solutions allows us to make projects work when others just can't.
Single Family Homes
Whether your dream is a sleek and modern dwelling, or a cozy addition to your craftsman bungalow, CJA can meet your needs. We view our homes as a partnership with the owner, and walk with you through every step of the process. The result is a highly personal, sustainable, and enjoyable new home.
Feasibility Studies
Working with developers and realtors to analyze a property, we dig deep into the zoning code, site factors, and neighborhood conditions to establish the potential for development. We look for the highest use and development possible, instead of settling for the quick or easy solution. Feasibility studies can typically be produced within a few days to a couple of weeks.










