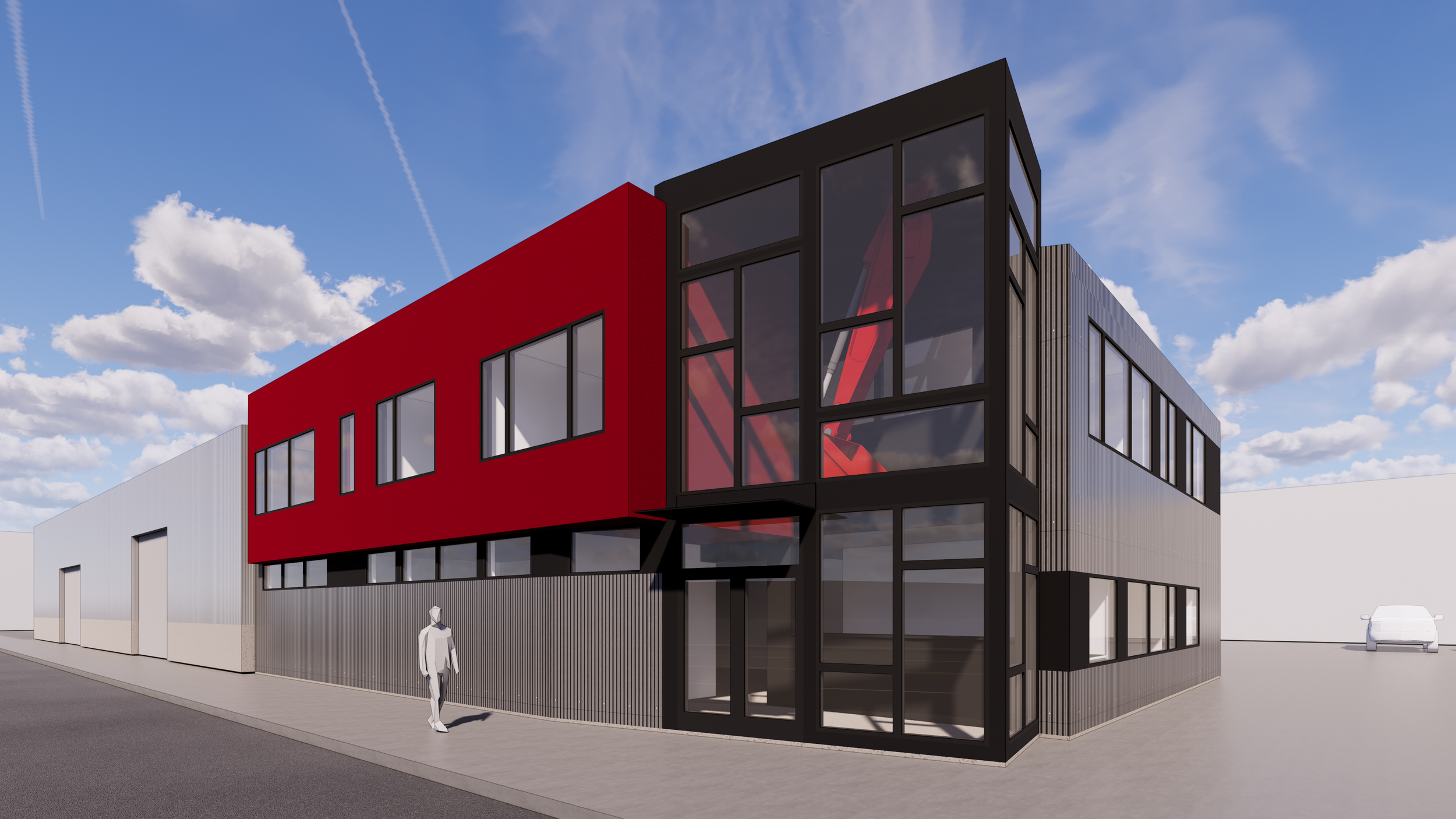




Industrial Park Offices - On the Boards
A client with offices in Tacoma’s industrial park seeks to reimagine their offices into a more dynamic and updated space. The existing office portion of the structure is to be demolished and replaced with a new building that captures light though larger windows and skylights, encourages staff interaction with an open core and architectural stair connecting all spaces, and welcomes guests with a two story glass lobby that forms the corner of the building and shelters components of the clients tools of the trade as “destructive art”.
