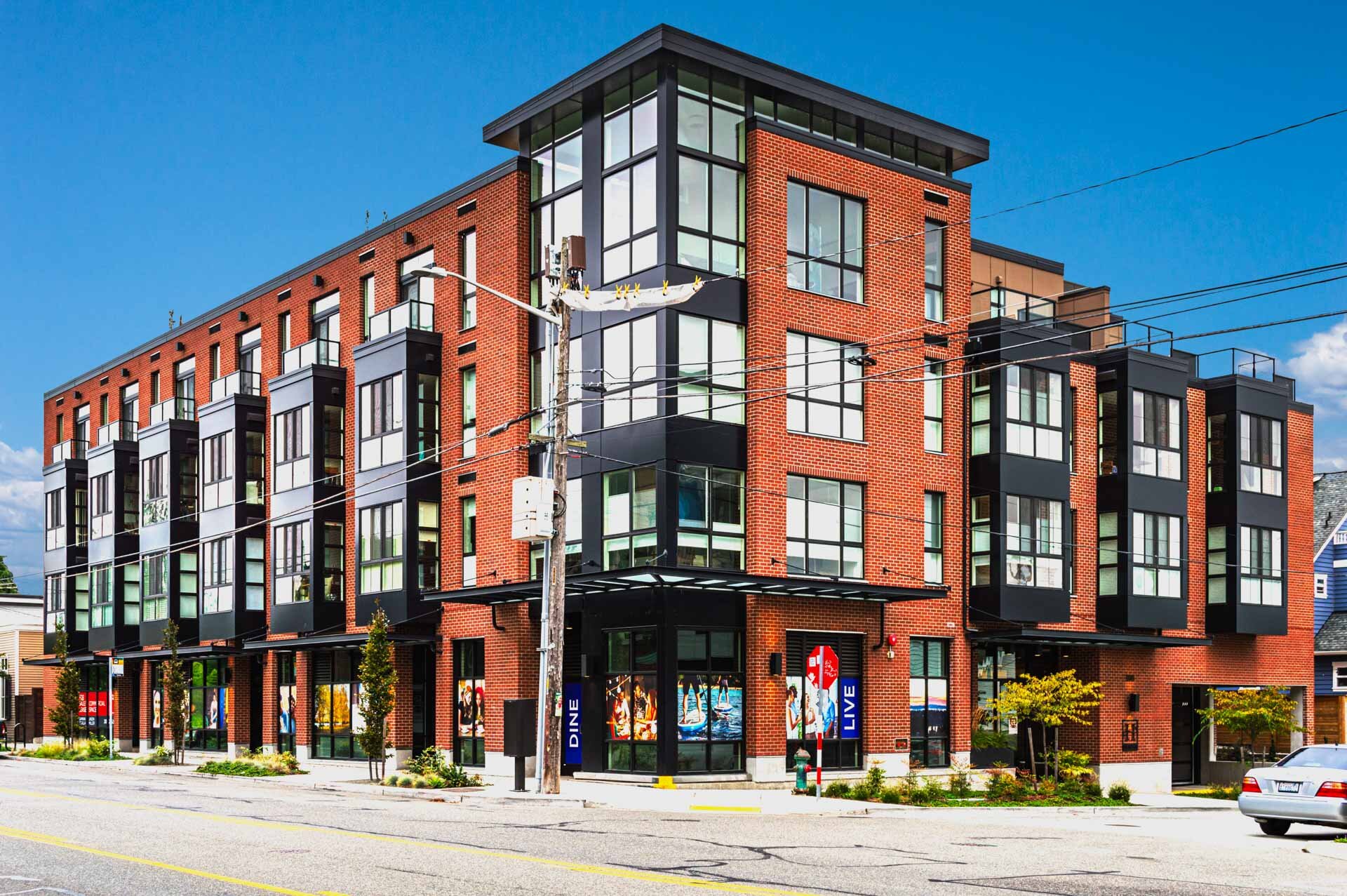





Hendon - Seattle, WA
Work completed while a Principal at NK Architects.
Located in the Phinney Ridge neighborhood, this mixed-use project features 32 units, over 4,000 s.f. of commercial space, and below-grade parking for 28 cars. Seven of the upper-level condo’s have access to private rooftop decks, with the remaining owners sharing a large common deck atop the southeast corner featuring views of the city, Green Lake, and Mount Rainier. Design features include structural building overhangs to add livable area over the property lines, tall and clerestory windows at the corner penthouse, studio units with sleeping/storage lofts, tenant storage room that utilizes mezzanine space over garage ramp, and complicated transformer and commercial hood shaft routing.
